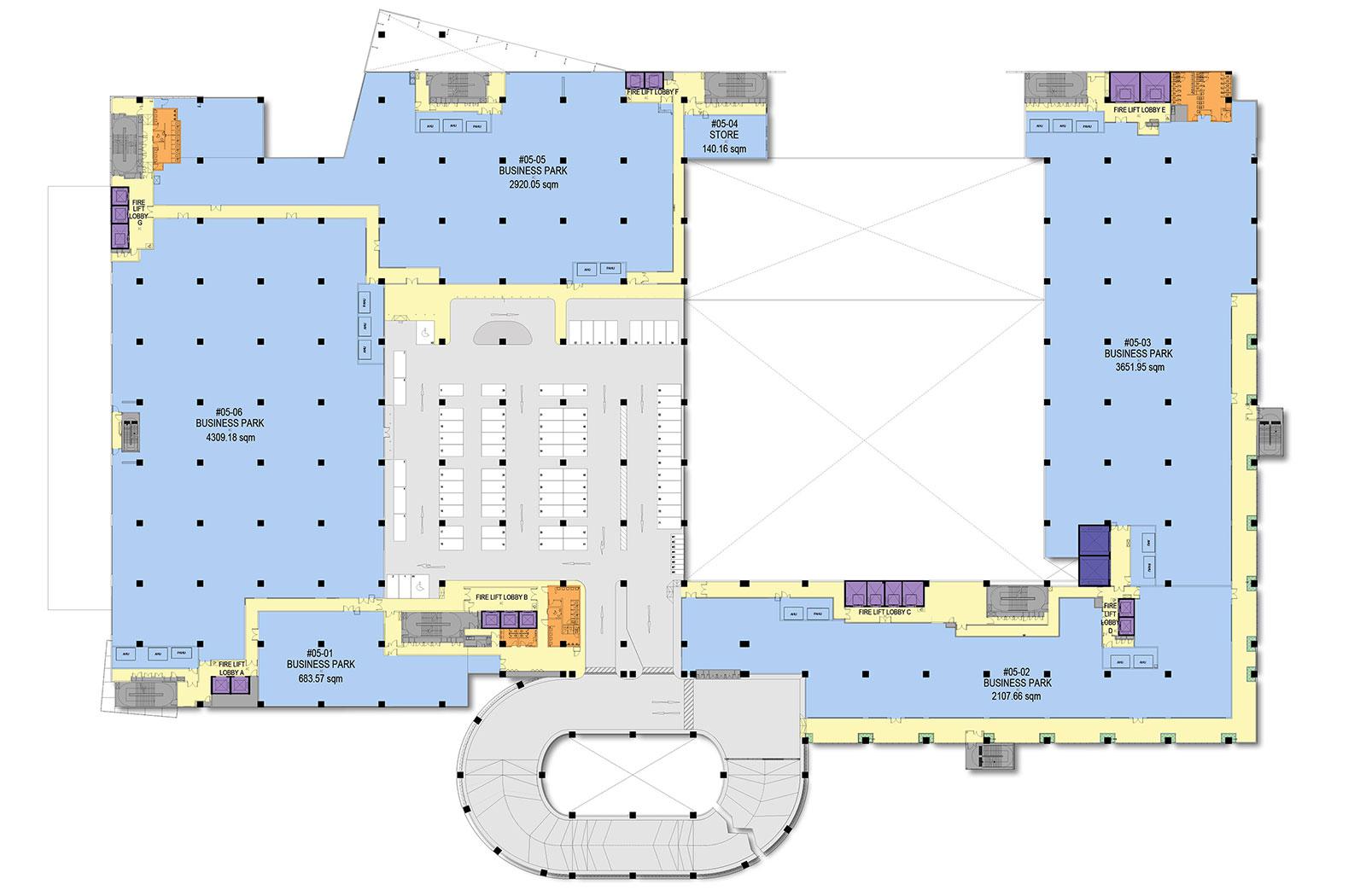Workspaces
360° View

Fit-Out Ideas
COWORKING SPACES
M.I.C.E & MEETING FACILITIES
BUSINESS PARK TEST FIT
Typical Floorplan

Legend
Tenant Space
Circulation & Escape Path
Non-Cargo Lift
Cargo Lift
Toilet
Plant room & Staircore
Artist’s Impression