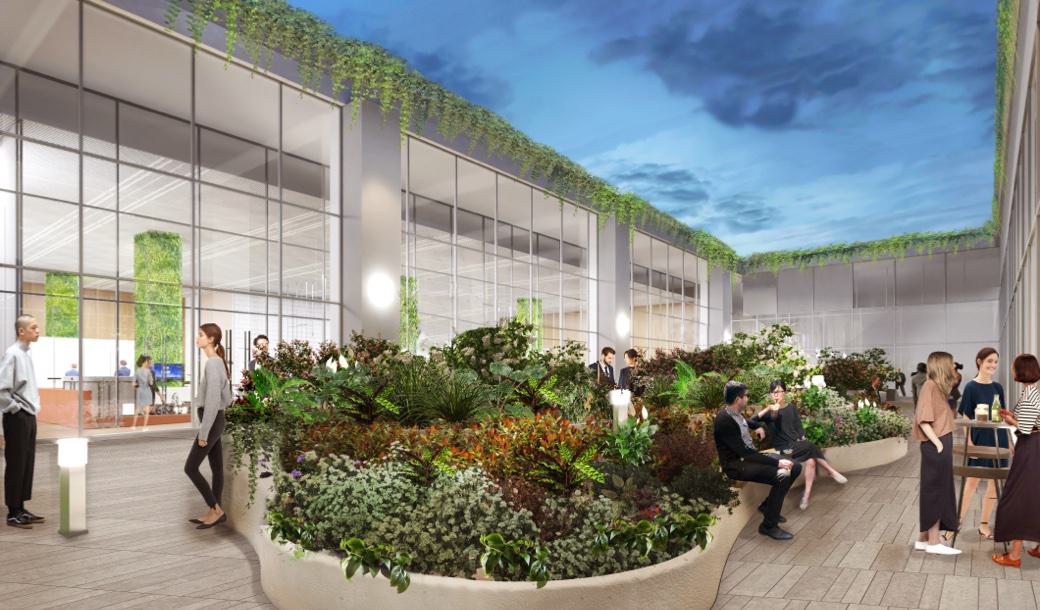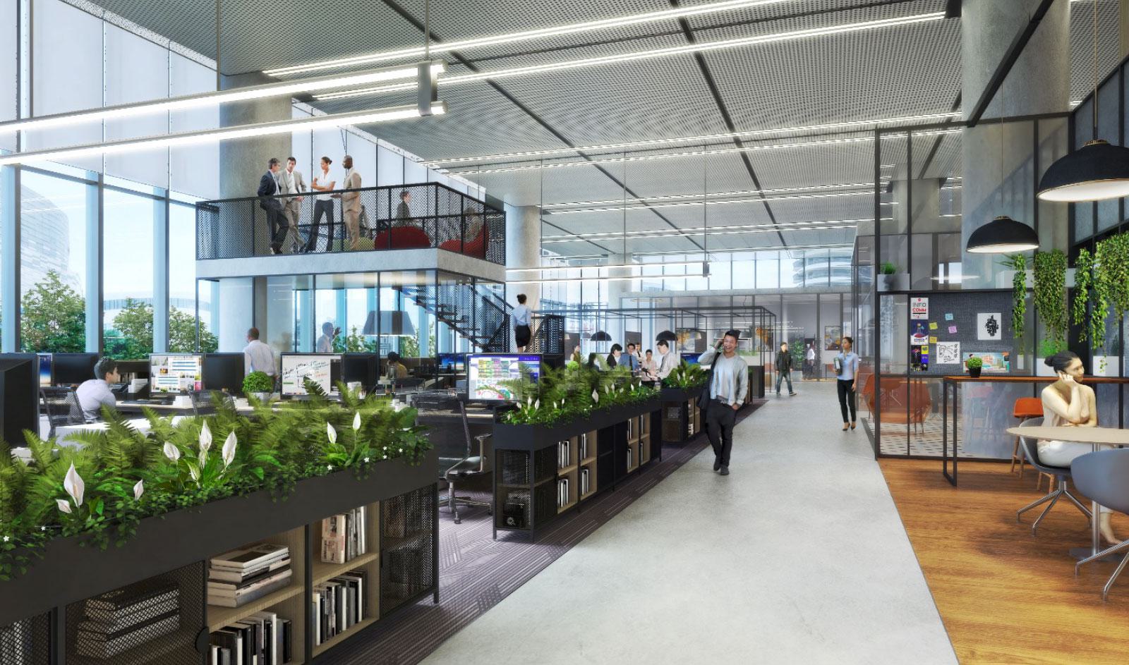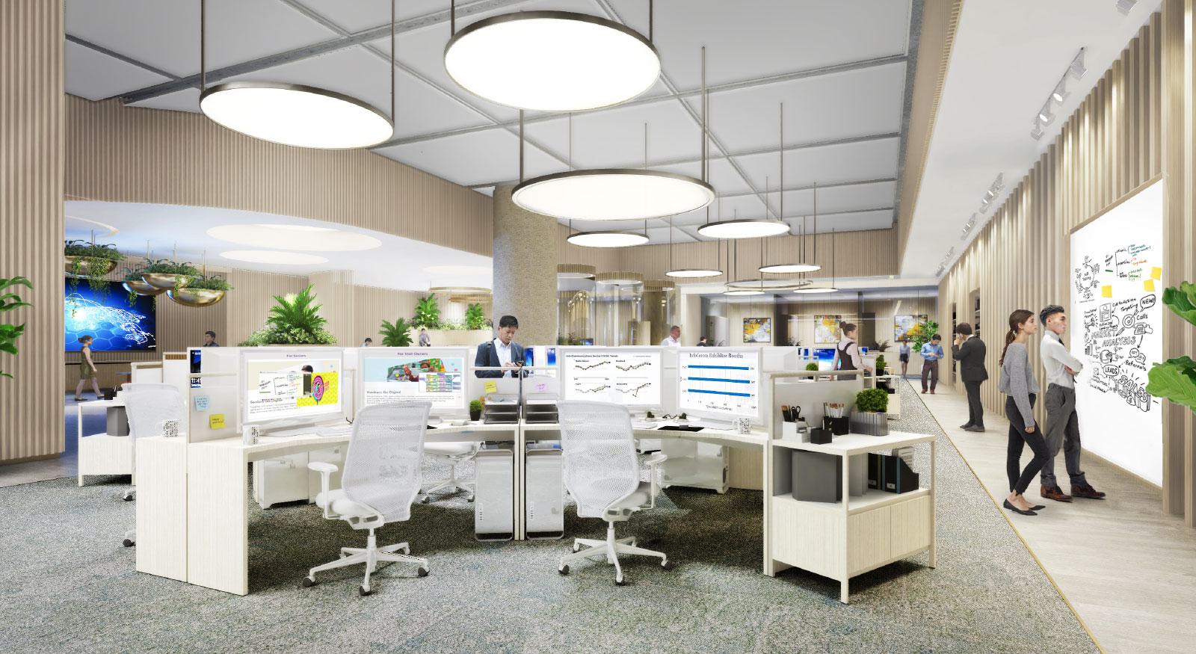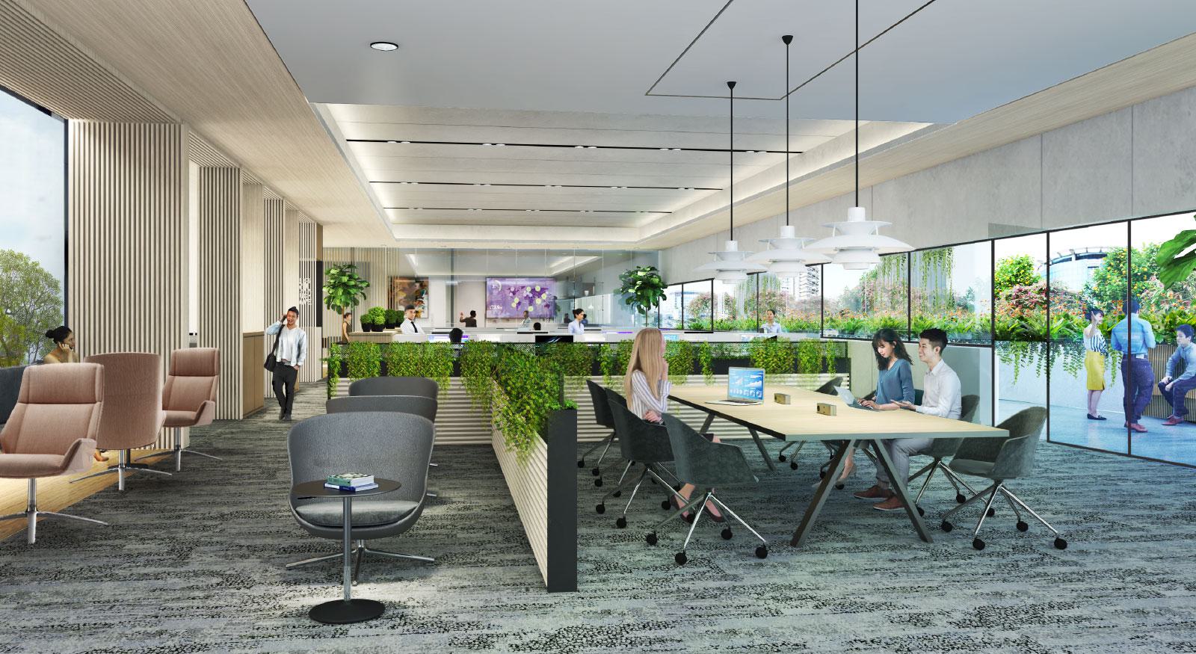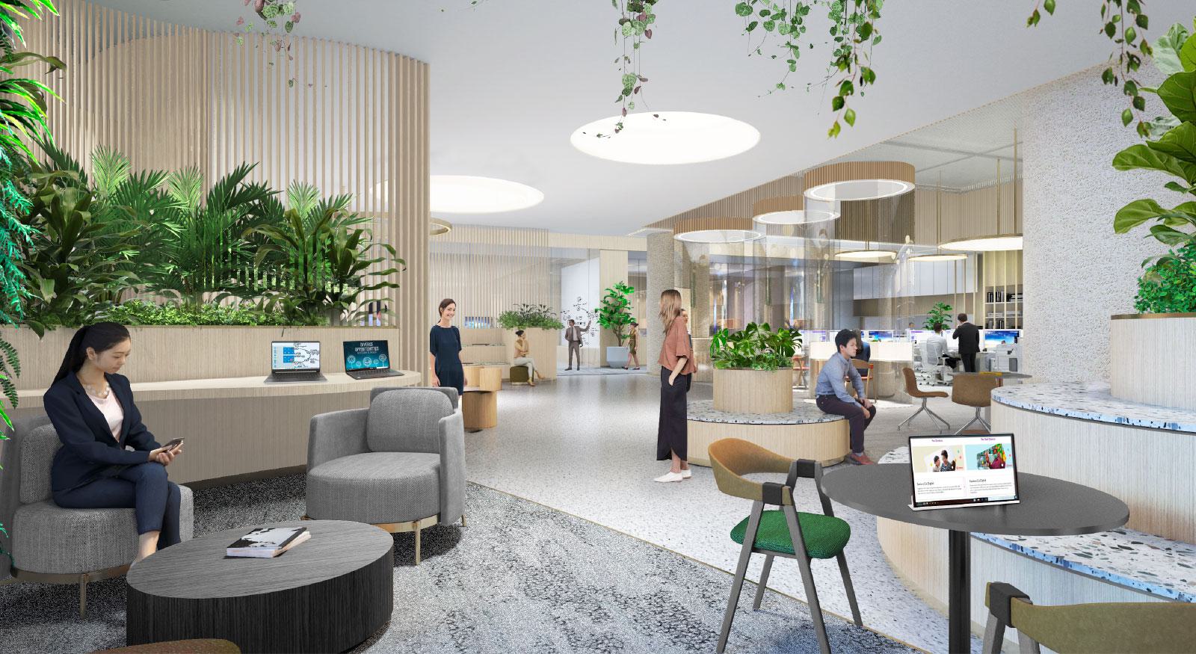Scroll for More
Vibrant and Versatile Business Park Environment
Entrance
Impressive Grand Foyer
Step into an impressive professional environment upon entering the foyer, where natural light permeates through the high volume space that is furnished with polished marble finishes. The foyer is also designed with lively meeting spaces, as well as 24-hour CCTV, security access control and contactless lift buttons.
Business Park
Vibrant and Versatile Business Park Environment
Perennial Business City is designed with the needs of its users in mind. Large floor plates provide greater flexibility for spatial design and future expansion; high ceiling and large column span allow for a more spacious workplace; the landscape terrace and courtyard provide ideal spaces for a quick break or casual catch‑up.
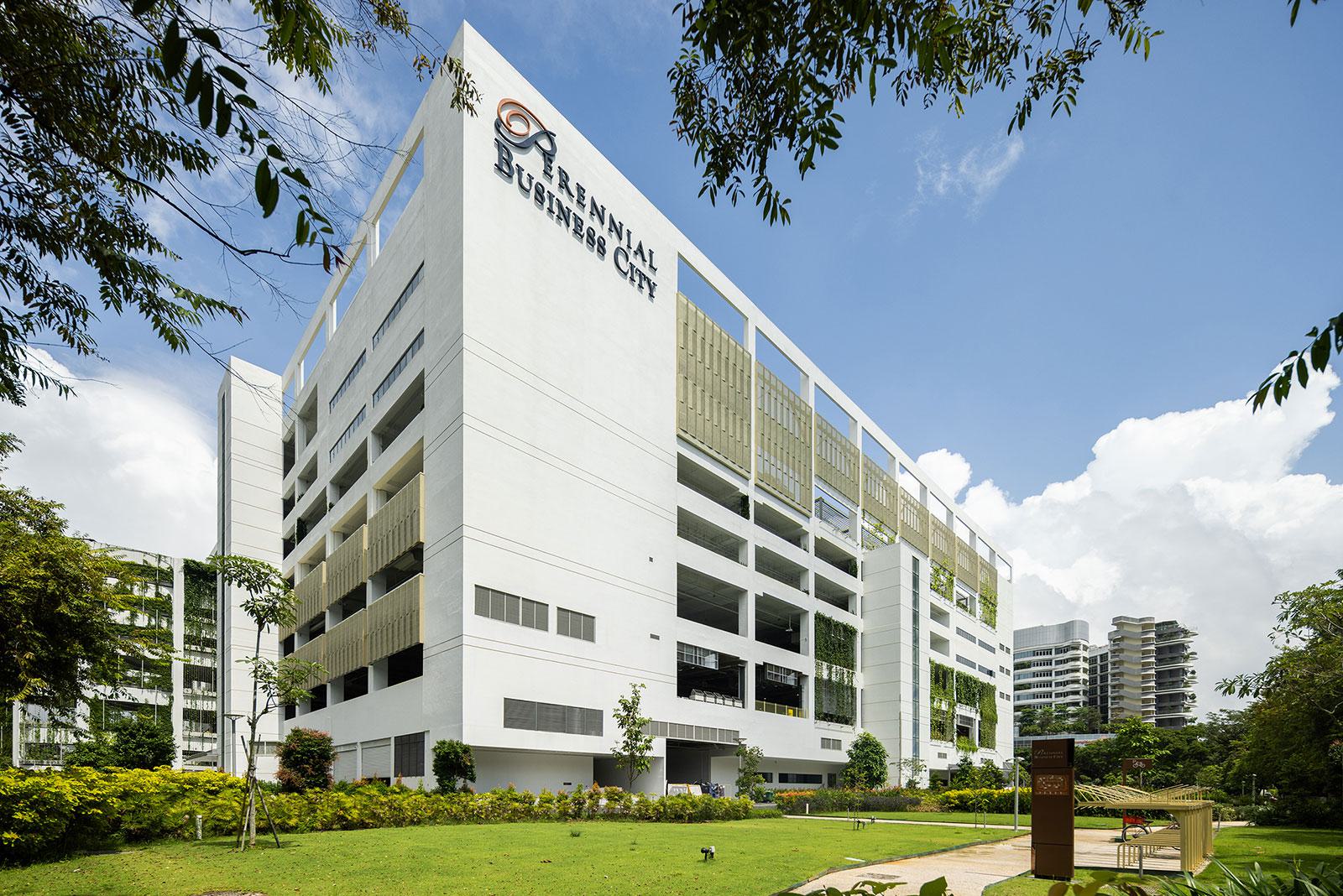
Branding
Prominent Frontage for Anchor Tenants
Anchor tenants can also install their logo on the building facade to increase their brand visibility. With such prominent brand presence, companies and businesses are kept top‑of‑mind.
Green Features
The first BCA Green Mark Platinum super low energy business park located in Jurong Lake District
Building Specifications
8-Storey Business Park With 1 Basement
- Land Area: Approx. 606,000 sq ft
- Net Lettable Area (NLA): Over 1 million sq ft
- Gross Floor Area (GFA): Approx. 1.5 million sq ft
- Floor Loading: Typical from 4.0kN/m2
- Floorplate Size: Typical 150,000 sq ft
- Floor to Ceiling Clear Height: Typical 3.0m ~ 4.5m
- Facilities: Rooftop garden, F&B establishments
- No. of Lifts: 18 Passenger Lifts and 2 Cargo Lifts
- Air Conditioning: Central chilled water air-conditioning system with Air Handling Units / Fan Coil Units provided
- No. of Car Park Lots: Approx. 865 lots (including 16 priority lots)
- No. of Electric Vehicles (EV) Charging Stations: 20
